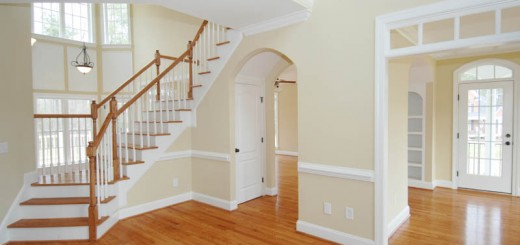If you own a home you will no doubt undertake a remodel at some point in the years you own your property. Some remodels will be as simple as applying a new coat of paint in a room, others will involve redoing a room altogether but even more complicated, adding a room onto your house. An add-on is a complicated remodel and is one that shouldn’t be attempted by a novice. A contractor will be required to perform your add on safely and according to permits.
Before moving forward with your home remodel please consider the following steps and potential issues or hazards you may face. Keep in mind, this is a huge project that involves many parts of construction such as electrical, plumbing and more.
Since this project is such a large undertaking you may want to consider hiring an architect or engineer to create some plans for the addition. Blueprints will provide details to everyone on the project, regardless of who or where they are in the stages of construction. Also by providing blueprints to your contractor you will streamline the process between the different tradesmen who will be working on your add-on.
One of the first things you should examine is the level that your addition will take place on. Ground floor additions are one of the more popular options since it is very easy to incorporate these add-on’s to your existing structure. The economics of ground level additions will vary depending on the foundation and size of the add-on. Currently the average cost of a ground floor addition will be around $30,000.
On the other hand, expanding your home above ground level will allow you to increase your square footage without increasing the foundation of the ground level, commonly referred to as the footprint on your home. A second story or above add-on will also mean you’ll need to think about your roof line. Sometimes you may have to add a roof line or even raise your roof to accommodate your new room. Above ground additions will costs over $40,000 USD to complete.
Prices for your home improvement may be tied in to the actual size of the add-on itself so you will want to figure in square footage into your budget when considering a new addition as part of your remodel. Square footage will also be important when calculating materials and labor.
Home remodels require an amazing amount of flexibility and when it comes down to the final stages you’ll also need to be prepared for changes. There will always be some things set in stone, like set measurements or your budget however you may need to adjust certain areas as the project develops. As you peel back the layers of your house things will emerge, sometimes even problems will arise that need to be fixed before you can move forward. If you need to, adjust both your budget and timeline until you can move forward safely.
Using this simple steps you will make sure your add-on moves ahead as planned and with success.


Recent Comments